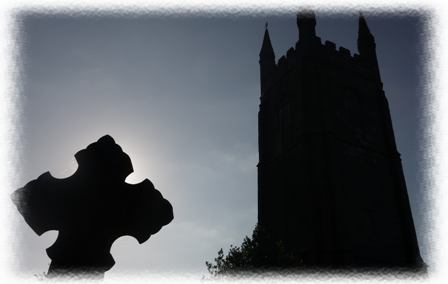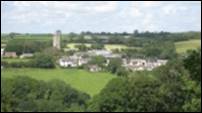


St TORNEY'S CHURCH |

:
On this page |
||
| Panorama | Advowson | Church Building |
| Rural Dean's Reports | Resources | |
Images of St Torney's Church: |
||
| From a Distance | Exterior | Windows |
| Plan | Interior | Memorials |
| Graves | ||
On other pages |
||||||||||||||||||||||||||||||||||||||||||||
| North Aisle | Holy Well | Rodd Vault | ||||||||||||||||||||||||||||||||||||||||||
| Church Silver | Churches Conservation Trust | |||||||||||||||||||||||||||||||||||||||||||
North Hill Church is a large building in the centre of North Hill village or ‘churchtown’ as it used to be known. The Church is dedicated to St. Torney, who (according to "Butler's Lives of the Saints") was a "Holy Irish Priest and Monk, who laboured with unwearied zeal in bringing souls to the perfect practice of Christian virtue. The territory about Antwerp reaped the chief fruit of his Apostolic Mission and he died there about the close of the Eighth Century."The age of the church is believed to be over 600 years. St Torney’s Holy Well is situated on the nearby River Lynher. The first incumbent is recorded in 1260. In 1292 the parish was assessed for tax in the sum of nine marks (£6). The patron at that time was John de Moels or Mules. The final service in St Torney's took place on Sunday 17th March 2019 , bringing Christian worship on this site for, perhaps, over 900 years to an end; you can read the report on the final service as published in the North Hill Parish Newsletter for April 2019. The long term planned future of the building was not made public whilst negotiations continued. The re-opening has now been set for Saturday 19th October 2024. Full details are still being finalised for this day.In the interim, visitors wishing to access the church may do so by appointment. Please contact us at North Hill Local History for the latest details on how to gain access. |
360° panorama of the inside of St Torney's (click on the image toolbar for large screen access) With thanks to Roy Reed. |
|
|
In September 2022 the church came under the care of the Churches Conservation Trust. | ||
The Church Building
Parts of the sanctuary and chancel are 14th century, or even perhaps earlier than this, and the rest was built in the late 15th to 16th century. It has been suggested that St Torney’s and St Anietus in St Neot were built by the same masons using similar plans. The church was restored in 1868. The chancel is built of stone rubble. There are two 14th century ogee niches on either side of the east window, a piscina and credence, a sedilia in the south wall, which, though much restored has pillars of polished serpentine and a tomb or Easter Sepulchre in the north wall with an elaborate 14th century ogee arch. Ashlar granite has been used in the north aisle and fine regular granite ashlar blocks can be found in the south aisle, south porch (with chamber above) and the west tower. The nave comprises four bay arcades with slim monolith granite pillars of standard Cornish design carrying wide arches and original wagon roofs. |
St Torney's was visited by John Evans in 2024 and the report of his visit, along with images he took, some of which are pre-conservation, can be seen here as a pdf file (5.3mb) - click to open. |
 |
From a Distance |
||
 |
 |
 |
 Postcard of St Torney's sent in 1905 by "Ernie" with love to his friend Bessie Galloway in London |
 |
|
Windows |
|||||||||
|
|||||||||
|
|||||||||
|
|||||||||
|
|||||||||
|
|||||||||||||||
Memorials |
|||||||||
|
|||||||||
|
|||||||||
|
|||||||||
Interior |
|||||||||
|
|||||||||
|
|||||||||
|
|||||||||
|
|||||||||
Graves |
Rural Dean's Reports1674 - The Presentments of Delapidations in ye Churche, Parsonage and Vicariage houses of ye Deanery of East in Cornwall observed by ye Deane Rural thereof in his Visitation in this yeare 1674 "In Northhill Church, The windowes have need to bee better glazed." Devon Heritage Centre: Diocesan Records, Chanter PR 362-364/25/1 (1674)
Mid-18th century - I John Wolrige Vicar of Maker as Dean Rural of the Deanry of East in the County of Cornwall - not dated but Wolridge was Vicar from 1736 to 1776 "I do present the parishioners of Northill for the seats in their Church being out of repair the floor bad & a leek in the Tower." Devon Heritage Centre: Diocesan Records, Chanter PR 362-364/25/14
1784 - March ye 30th 1784 "North Hill Church, certified to be under repair according to the Directions of the Dean Rural, by Thomas Rodd Esq. and therefore no return made of the particular defects." Devon Heritage Centre: Diocesan Records, Chanter PR 362-364/25/13
|
||
19th century - the original document, from which the following has been transcribed, is held by Kresen Kernow, custodians of Cornish records: | ||
before 1808 | Glass to be cleaned and the walls white washed - No residence for the Rector. | |
July 1808 | The Church under repair - A new Barn and Stable lately built; A New Parsonage House building | |
25 April 1811 | The Church in good repair. A new Parsonage House nearly finished | |
1812 | The Church in good repair - but neither Commandments, Creed, Lord's Prayer, King's Arms, or Degrees of Marriage!! | |
"xiid" [twelve pence = one shilling] is shown in the margin | ||
1816 | The Glebe House New [script has been partially deleted but may be a financial sum] J Dawson Dean Rural | |
"xiid" is shown in the margin | ||
20 April 1820 | Church etc in good order. Ordered the Fence of Church yard to be repaired immediately. Parsonage House in ood repair. J R Fletcher | |
June 1821 | The Parsonage House and other Buildings are almost new, and are in good repair, The Church is about to be white washed and the fence on the North of the Church yard to be made good. A new Covering for the Altar wanted. G J Plummer Dean Rural | |
29 May 1822 | The Glebe House and out buildings with the Church are in excellent condition. New Gates are ordered for the Church yard, A new Cloth is to be provided for the Altar G J Plummer | |
14 May 1823 | Church, Glebe House and out Houses in excellent order. J H Cole, for Mr Carr of Menheniot | |
1825 | The Church and House in excellent repair. T H South offg. Dean Rural | |
ResourcesSt Torney’s Church Guide - The published church guide written around 2000 AD (3.2mb pdf) Monumental Inscriptions - A list of monumental inscriptions in the church and the graveyard. (2.4mb pdf) St Torney’s parish registers date back into the 1500s. You can view them as follows:
|
The images at the top of the page show (L-R): Tower of St Torney’s Church; the Norman font in the church; figures on the Spoure monument; gravestone of John Luskey. |